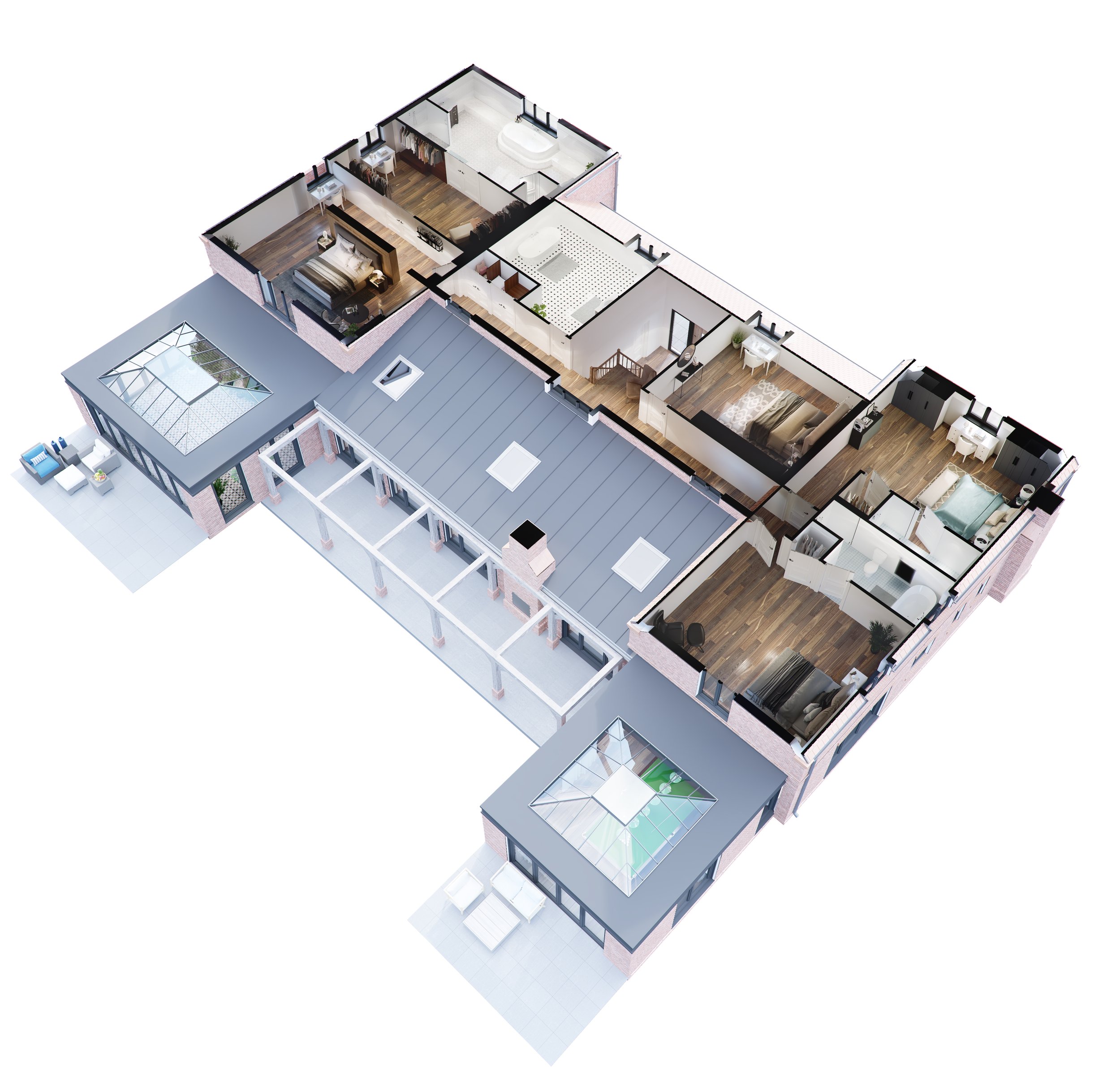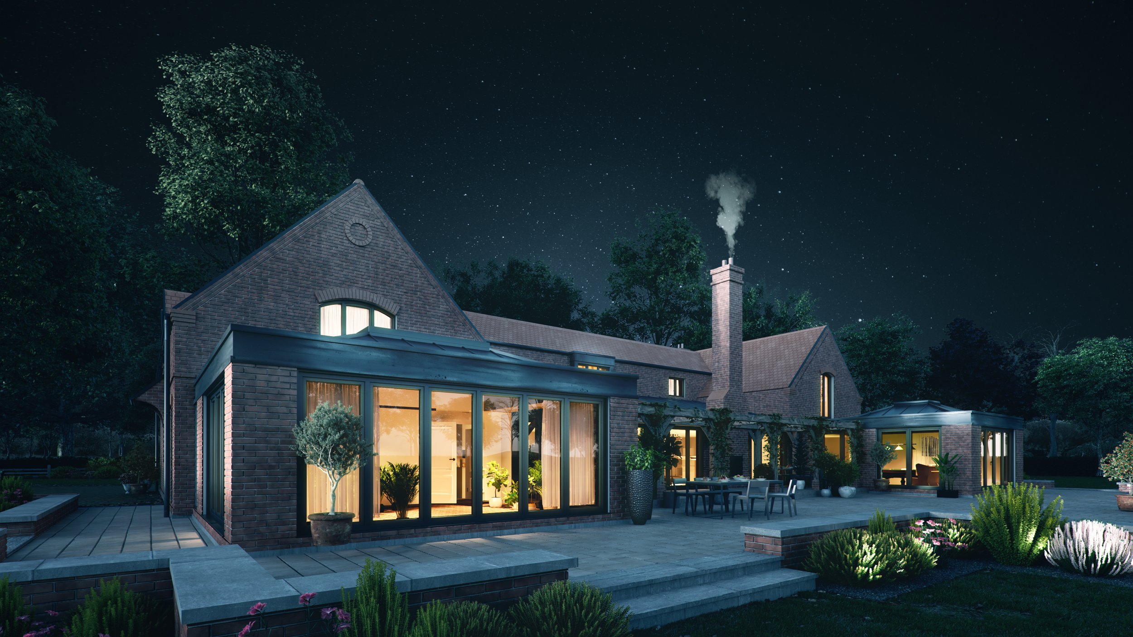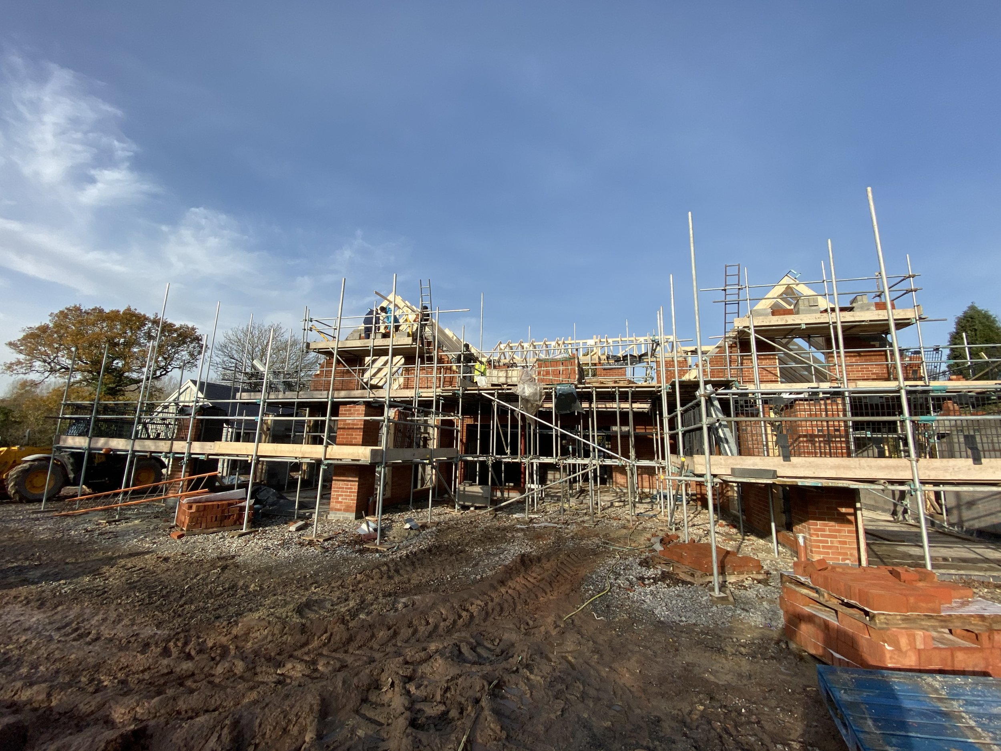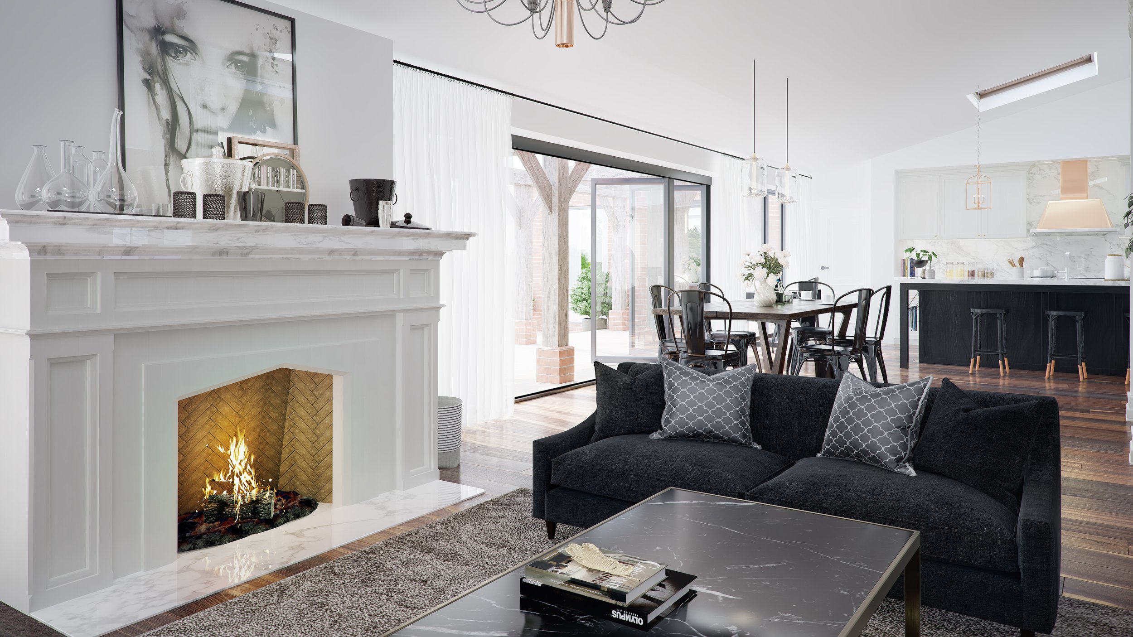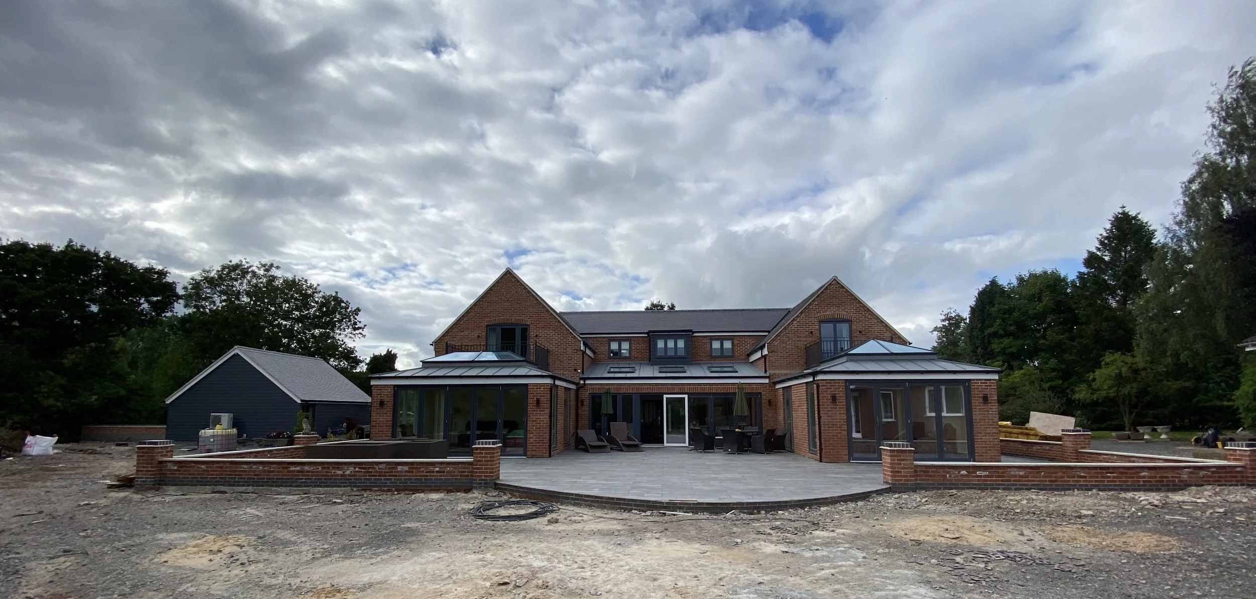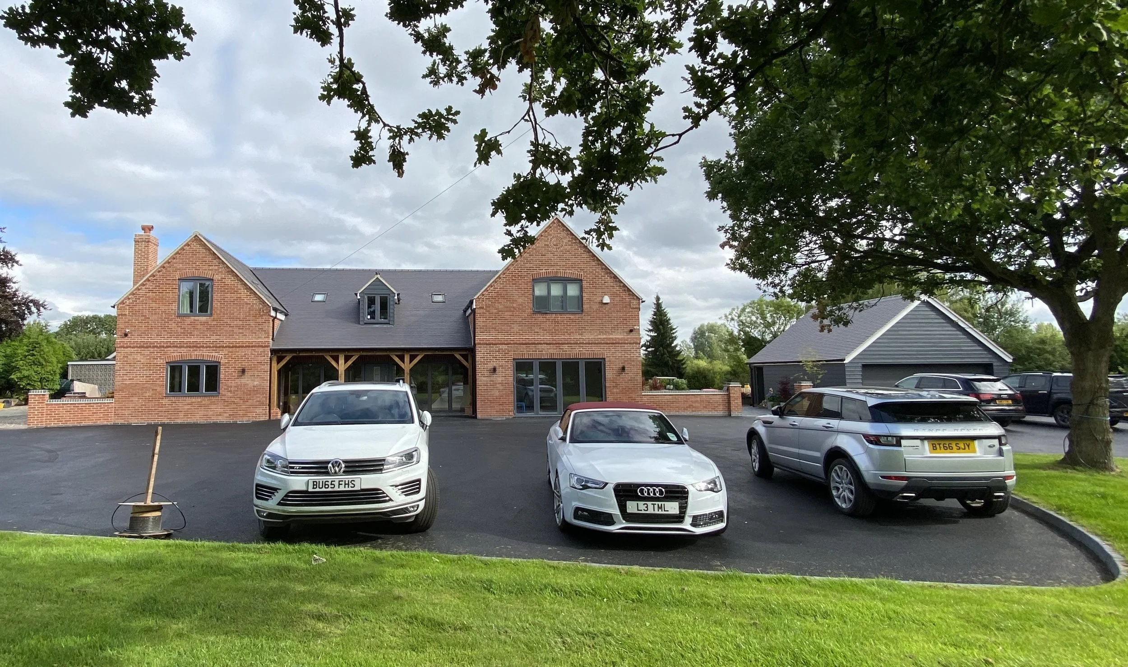A new build in the countryside in Tamworth.
Originally a 1960's fuelling station, this plot of land was transformed into a new country home. The aspirations of the client inspired the house to be completed in a manor style that was low maintenance and with strong characteristics. This included energy-efficient heating systems through a Mechanical Ventilation Heating and Recovery System (MHVR), an Air Source Heat Pump, and high levels of insulation for the elements such as Rationel triple-glazed aluminum composite windows. High-quality local materials were sourced including imperial bricks from Bridgenorth and Dreadnought clay roof tiles from Brierley Hill. The most important outcome of the project was to create a family space for all generations and a place where all the family, including visitors, could call home.
I was involved from the beginning when the client first bought the plot to completion. It involved arranging planning permission and creating the design to incorporate the client’s dreams and technical aspirations such as the depth of the intermediate floor construction so that it would accommodate the size of the pipework for the heating systems. This new build also involved a lot of steelwork roof timber structure which is also featured within the structural work project.

