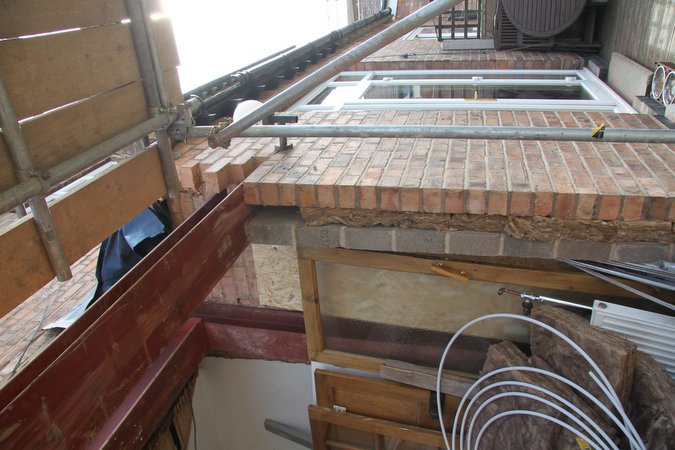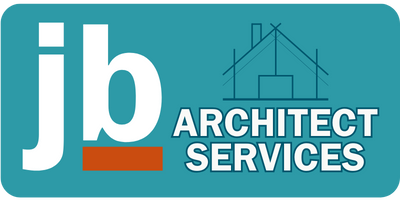Two-storey side extension and rear single-storey extension in Wylde Green
This project included a popular first floor over the garage extension. Before the renovation, the kitchen was narrow and in a position hidden away from the rest of the house. The homeowners wanted more space for their active lives and with family and friends. Plans were created to reflect their aspirations and in keeping with the planning guidelines for extension at the rear and the side to benefit the value of the property. Downstairs structural alterations and a small rear extension provided a new open plan kitchen, dining, and breakfast area that was open to the artificial grass garden area used frequently by the family. Upstairs the side extension provided the existing main bedroom with a dressing area and en-suite creating a new master suite. The build was carried out by my recommended builder.











