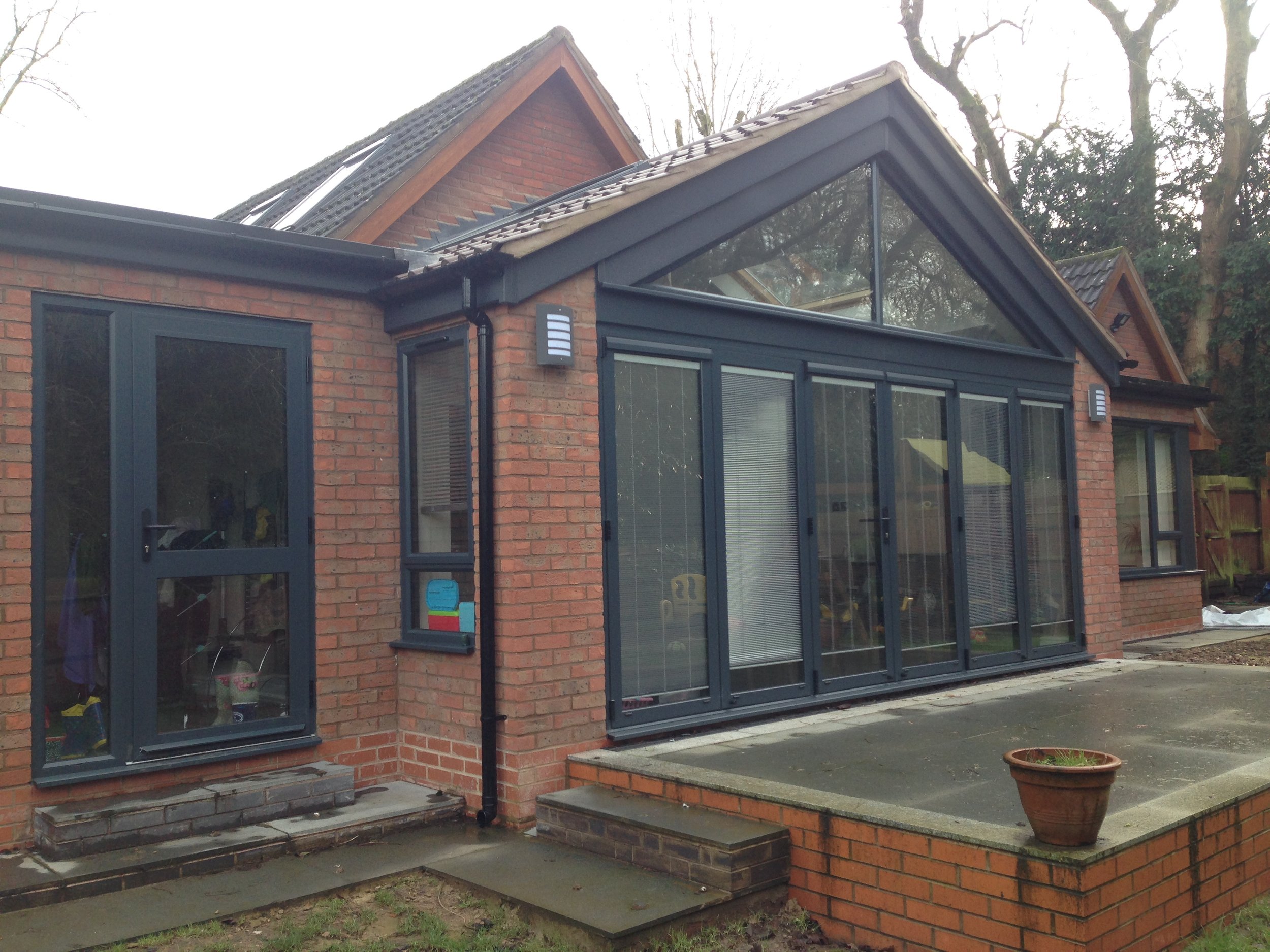A rear single-storey extension in Moseley
This project involved completing planning stage elevation drawings and technical building regulations stage plan as well as written specifications for the build. The rear single-storey extension included a glazed gable end creating a striking space internally for a new kitchen and dining area.










“We appointed Justin Belgeonne from the My Builder website for the design and planning process of a kitchen and family room extension project. Justin has provided us with clear price plan for his work. He has brought many ideas to the table and delivered timely plans and drawings in line with our aspirations for our extension. He has been able to provide innovative and contemporary ideas which are also practical and sensible for a busy family home. He has been extremely thorough in completing the building regulations paperwork and has a good relationship with the Warwickshire Building Control department which can also cover builds in Birmingham due to a partnering agreement. He has provided detailed specifications for our builders and a practical contract that our builder has also been pleased with. He has been good at communicating with us and has responded to any of our queries in a timely fashion. He has broad knowledge of products and has been very helpful in providing clear and honest advice about any design issue that has arisen. We have no hesitation in recommending him for architectural design work.”
